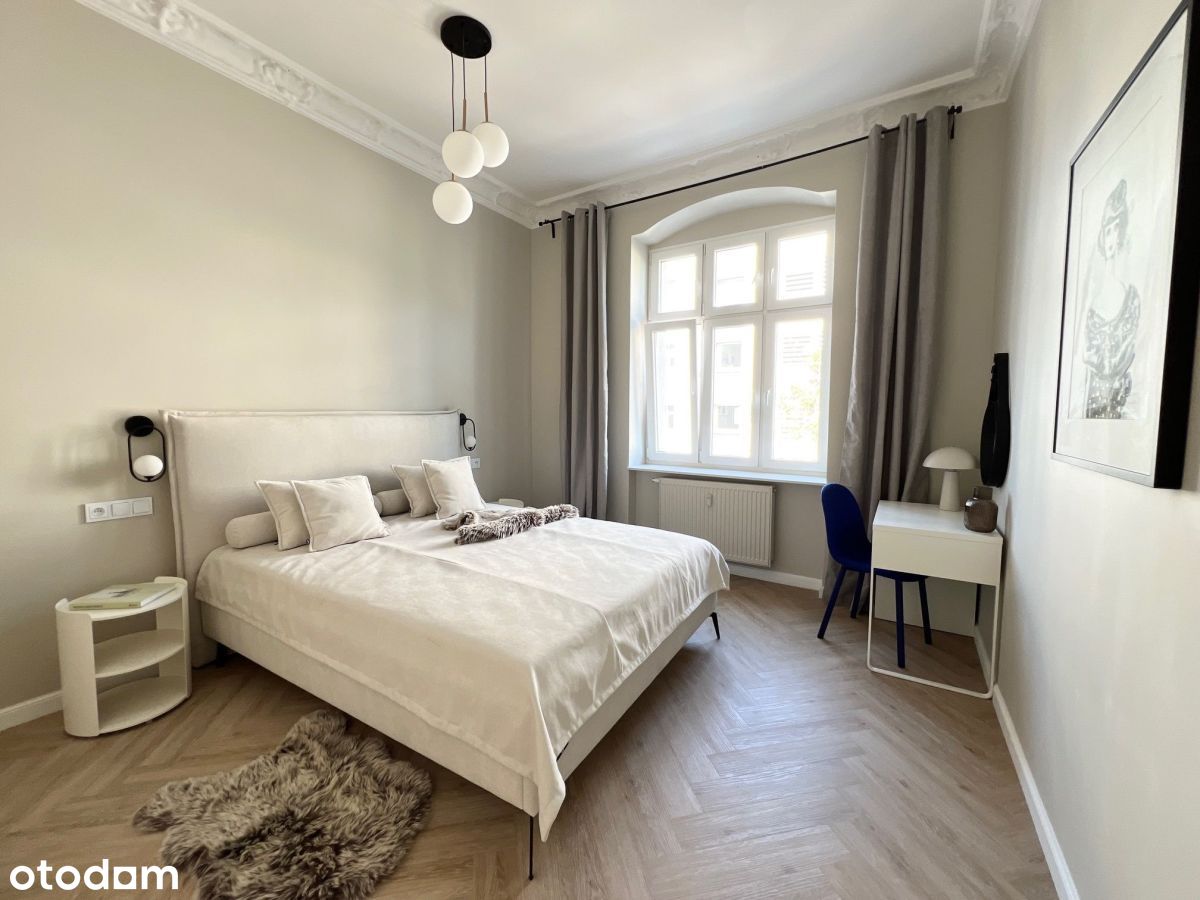Renovated 3-Room Apartment in Poznań-Wilda, Fabryczna Street
Rent :apartment_type in :location, :area m², :rooms rooms with KeyWay — ID :listing_id
Apartment designed by an architect. Carefully selected materials emphasize the unique interior design, and the whole thing has been finished with attention to the smallest details.
ROOM LAYOUT:
living room with kitchenette, two independent bedrooms, including one with a wardrobe, , hall, bathroom, balcony. The apartment includes a basement with an area of 5.91 m2.
INTERIOR AND EQUIPMENT:
• Fitted kitchen equipped with branded household appliances (large built-in fridge with freezer, oven, induction hob, dishwasher, hood).
• Living room with a seating area equipped with a comfortable corner sofa and a table with four chairs.
• Two independent bedrooms, including one with a wardrobe.
• Bathroom designed in a minimalist style, large-format tiles on the walls, comfortable shower cubicle, cabinet with sink, built-in washing machine.
• Spacious built-in wardrobe in the hallway.
The apartment has an amazing atmosphere, decorated in subdued sandy colors broken by elegant black. The floor is laid in a French herringbone pattern. Large windows and east-west exposure provide excellent lighting. Designed with attention to every detail. Perfect for a couple, family. Apartment created with passion for art and creating beauty.
LOCATION: WILDA ♥
In the immediate vicinity there are shops, cafes, restaurants, full commercial and service infrastructure, universities, green and recreational areas.
COMMUNICATION: trams, buses.
Rental cost: PLN 3,500 plus PLN 1,226 plus electricity.
Deposit and commission for the office required.
Questions and presentations: Jakub Burzyński tel. 791 183 862 ABC NIERUCHOMOŚCI
The above description does not constitute an offer within the meaning of the Civil Code, and the data contained therein are for informational purposes only and may be subject to change.
Offer 38730244 from the LocumNet-OnLine system.
Wi-Fi
Parking
Kitchen
Custom-made kitchen with built-in appliances
Washing Machine
Integrated washing machine
Balcony
Spacious balcony with city view
Dishwasher
Built-in dishwasher
Fridge
Large built-in refrigerator with freezer


































































