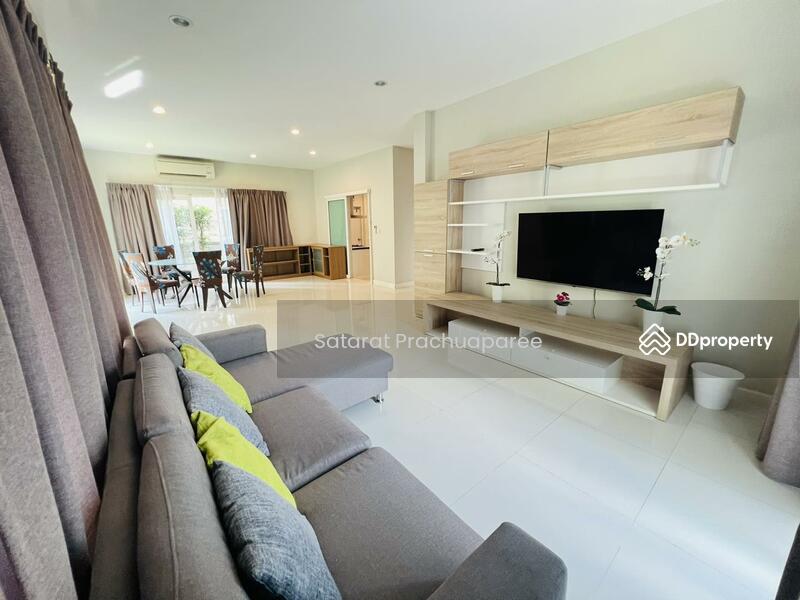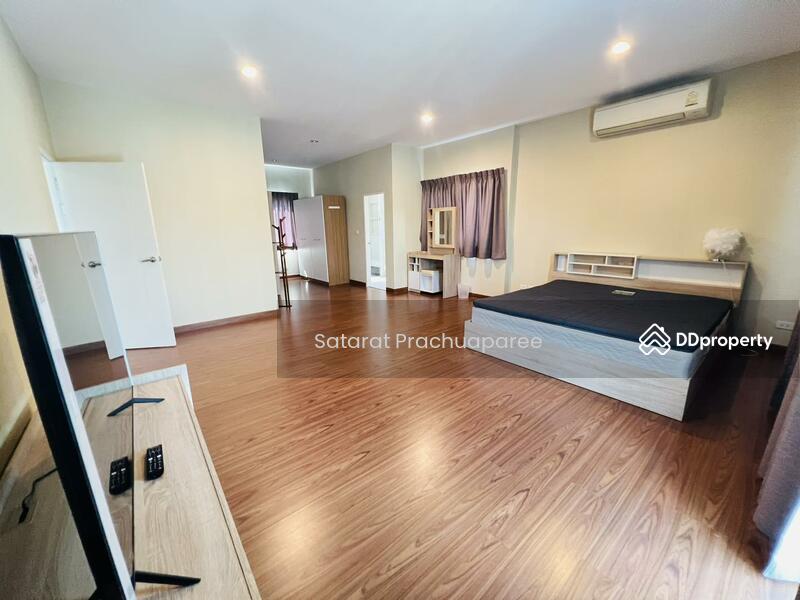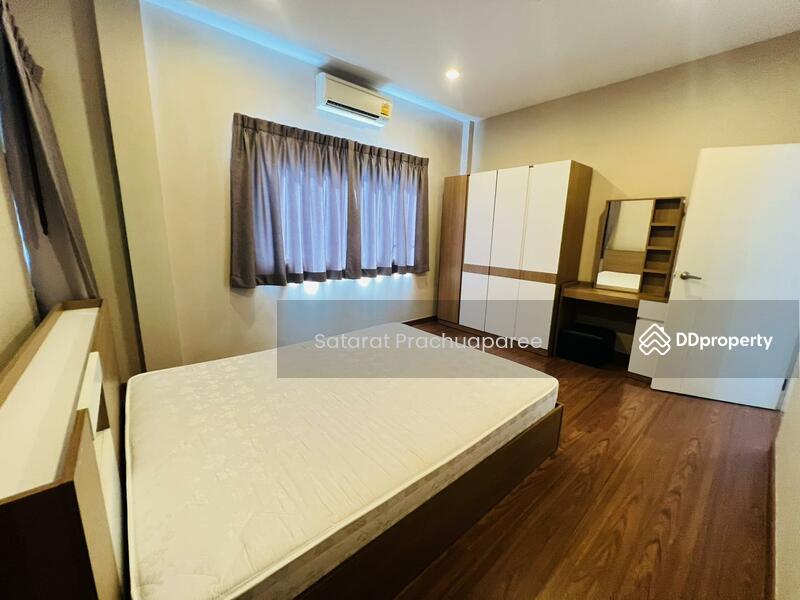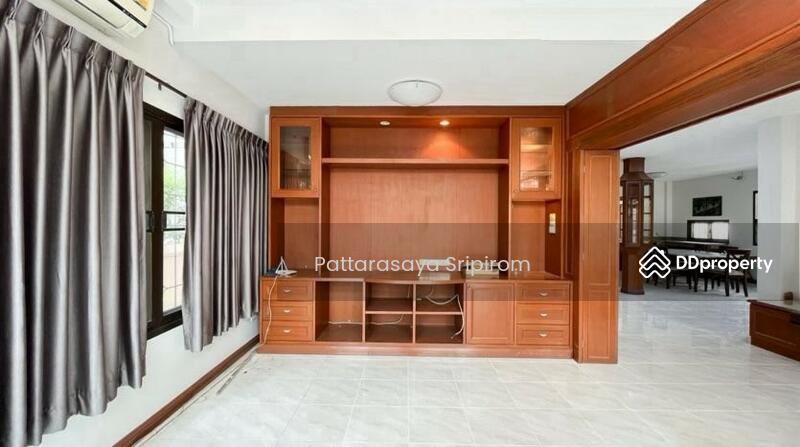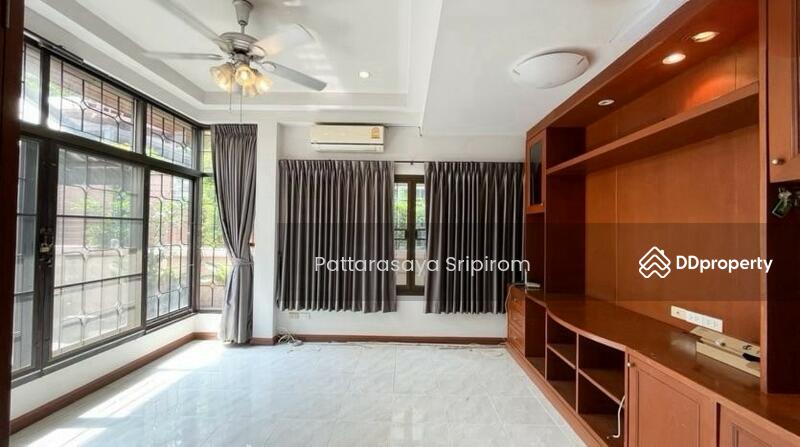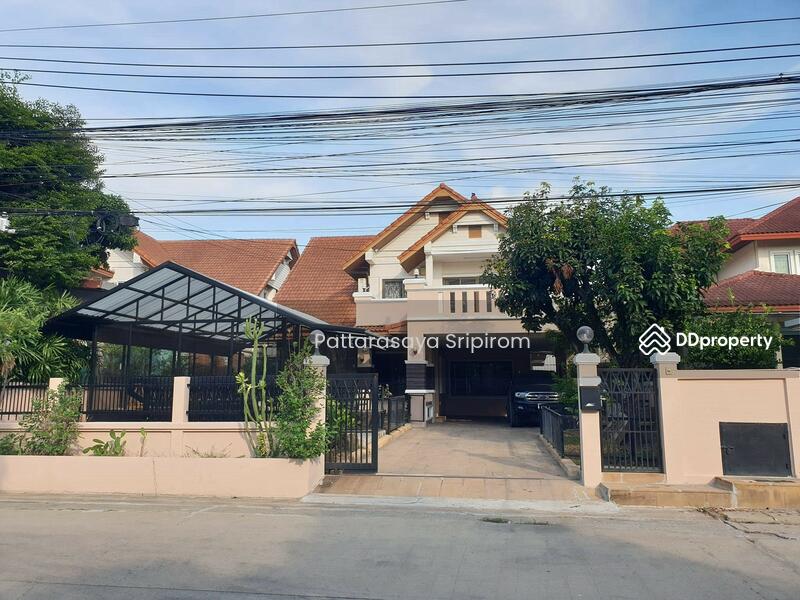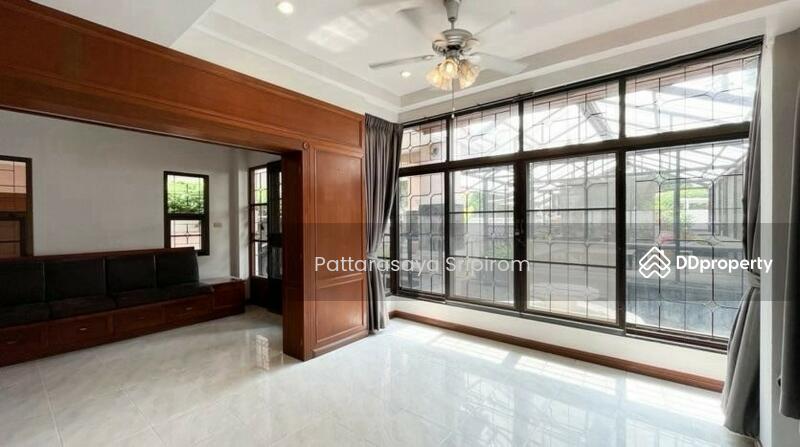Ideo Mobi Sukhumvit Eastpoint is located on the outbound side of Sukhumvit Road, approximately 1.3 km from Bangna Intersection. The abundance around the project includes shops and restaurants on both sides of the road and in small alleys. In front of the project, there is a large 7-Eleven. Next to the front of the Ideo Mobi Sukhumvit Eastgate project, there is a MaxValu Tanjai 24-hour service. Nearby, there are convenience stores and fresh markets. As for shopping malls, they are located on Sukhumvit Road, Bangna-Trad Road, and Srinakarin Road. Otherwise, we can take the BTS into the city to Ekkamai, Thonglor, Phrom Phong, Asoke, and Siam. In the future, there will be a Bangkok Mall at Bangna Intersection for organizing concerts, sports competitions, and various events. From the project, we can walk from the Skywalk at BTS Bangna to the Bangkok Mall. This makes this project a target for customers and office workers who want to buy a place to live. It is convenient to travel and easy to get into the city. Facilities - The main facilities of the project are on the 1st, 5th, 32nd floors and the rooftop. On the 1st floor, there is a lobby that is longer than 45 meters. There is a garden in front. There is a walkway from the 1st floor to the 5th floor called Cave Garden, decorated with gardens at different levels like walking in the middle of a forest valley. On the 5th floor is Socail Club, there is a free-form swimming pool about 60 meters long, divided into a children's pool with a Jacuzzi. There is a garden next to the swimming pool, and a fitness room. On the 32nd floor of Tower A, there is a Panoramic Lounge for sitting and enjoying the view, and on the rooftop of both Towers, there is a garden for walking, catching the breeze and enjoying the view. There are 4 passenger elevators / Tower + 1 service elevator / Tower. Parking is available on the 1st and 2nd-4th floors, both outdoors and indoors. There is also a Hydraulic Car Parking system for the entire project, which can park 547 cars, or 47%, excluding double parking. For security, there are security guards and CCTV throughout the project and on residential floors. Entry and exit to the building and various common areas is via a Key Card Access system.










































