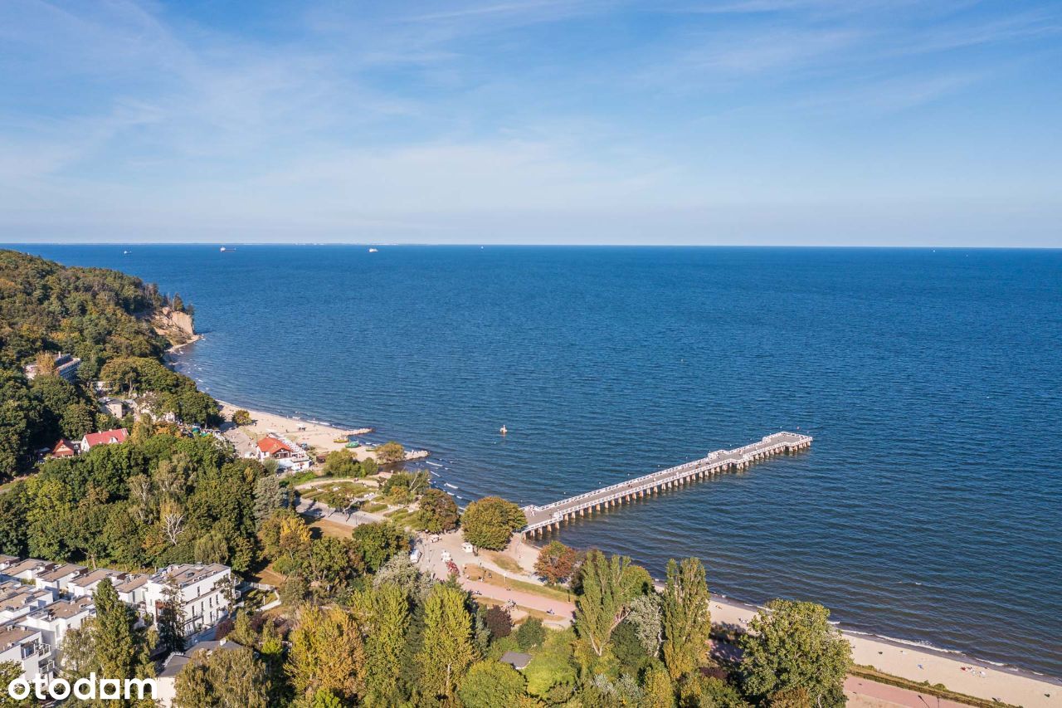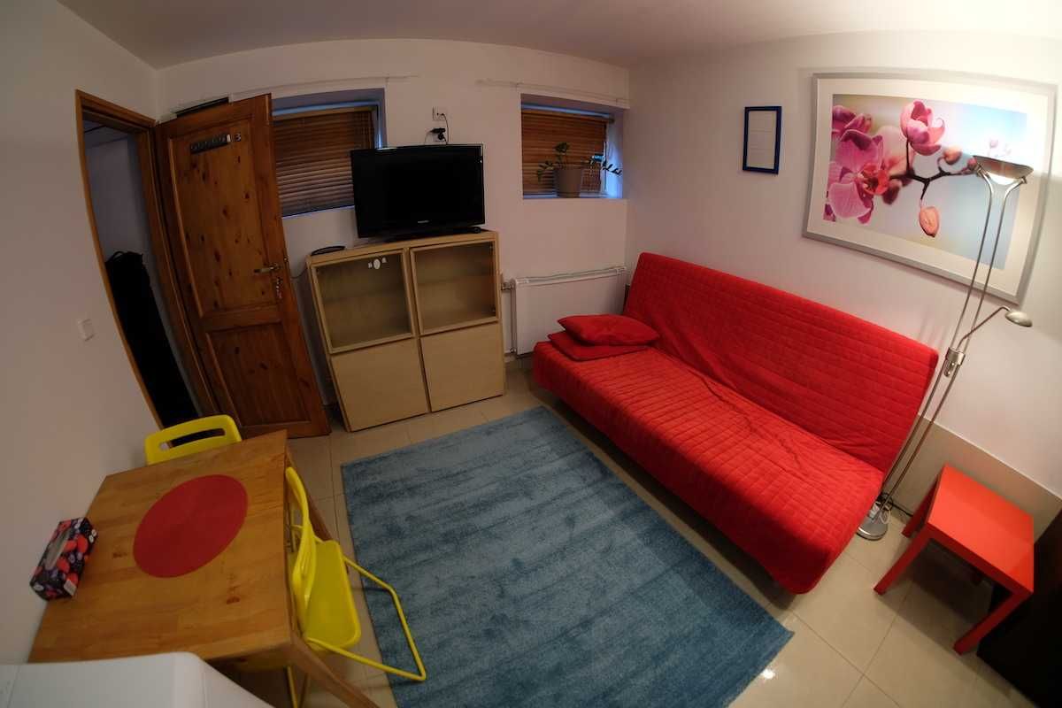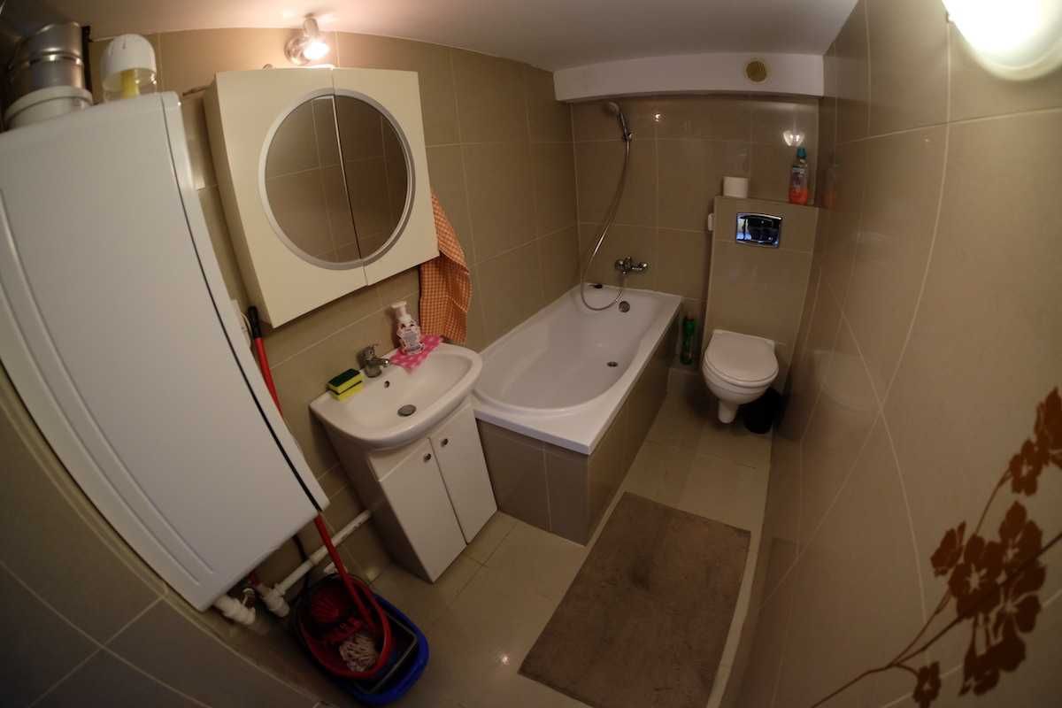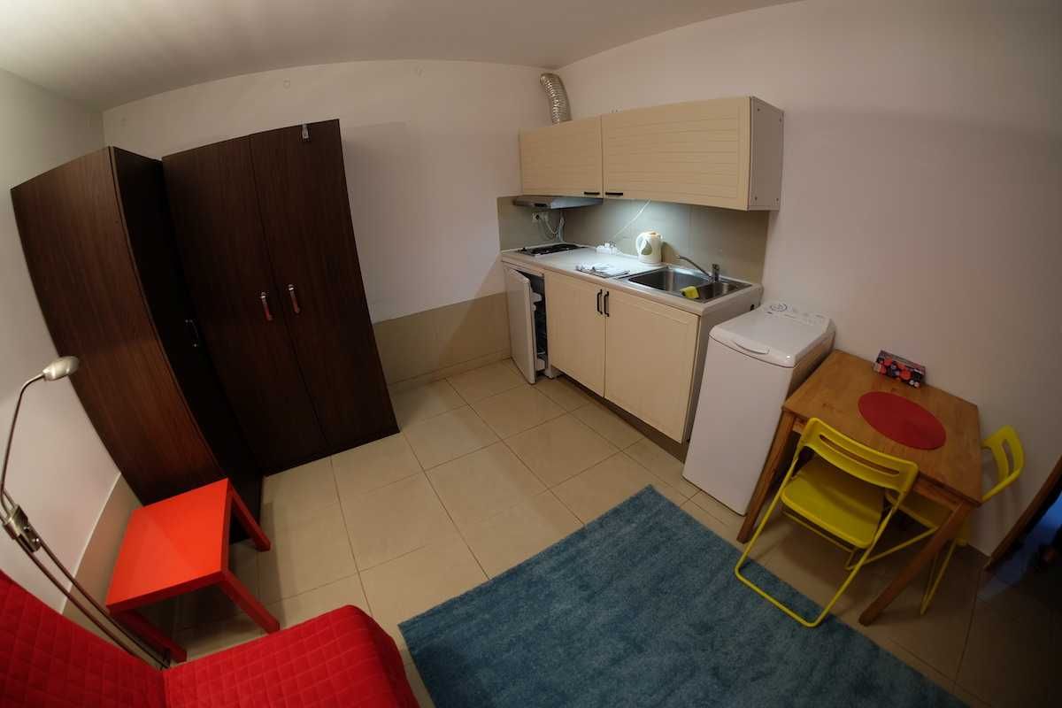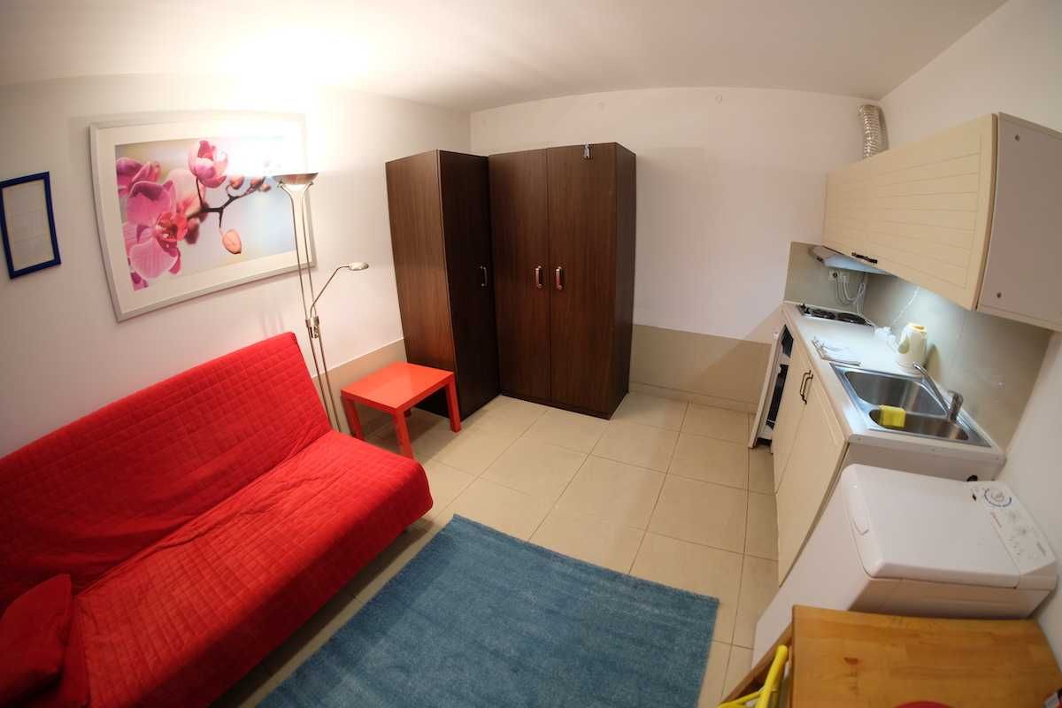GOOD DAY,I PRESENT TO YOU A NEW, NEVER-BEFORE-INHABITED APARTMENT OF 45 SQ. M. LOCATED IN ORLOWO WITH A BEAUTIFULLY FURNISHED GARDEN OF 40 SQ. M.AT AKACJOWA STREET 63A.Location:In the most charming, seaside district of Gdynia - in Orlowo, near Orlowska Street, 200 m from Aleja Zwycięstwa, the main communication artery of the Tri-City, in a quiet and peaceful area.Orlowo has always been very popular not only among vacationers. Its rich history is associated with such well-known personalities as Jan III Sobieski or Stefan Żeromski. The former Sobieski estates - the palace and park complex, the horse stud, Kolibki at 291 Aleja Zwycięstwa, the Żeromski's cottage at Orlowska Street, where Stefan Żeromski created, are just a few attractions of this unique district.Describing Orlowo, it is impossible not to mention the oldest pier in Europe, the beautiful nature reserve or the Promenade of Queen Marysienka. By the sea shore, we will be enchanted by seagulls, swans, see fishing boats and a picturesque cliff. It is in Orlowo that the Summer Stage of the Municipal Theater in Gdynia is located and the summer bathing resort Gdynia Orlowo.The building will provide its residents with peace and comfort. The location of the apartment building will provide convenient access to Sopot, the center of Gdynia and Gdansk. In the neighborhood, we will find the prestigious Klif shopping center, a wide selection of educational institutions - from the Fine Arts School Complex, through the Economic High School and the Transport Technical School, ending with the Gdynia Film School. There are also two primary schools and two middle schools in Orlowo.Characteristics:The apartment building is a carefully designed three-story residential building with a modern, modernist architecture.The architectural concept is based on the use of the highest quality materials and their integration into an elegant, minimalist building form.The staircase, common areas, and facade will be finished with elegant materials such as: granite, glass, stainless steel, decorative wallpapers. The whole will be crowned with modern LED lighting.Residential area:The building has only 7 functionally designed apartments ranging from 45 to 145 sq. m., with the possibility of individual arrangement and turnkey finishing. The spaciousness of the premises will be ensured by their non-standard height. It is possible to combine premises on the same floor - as a result, a beautiful penthouse with large glazing and a huge terrace may be created on the top floor.The ground floor apartments will have a private garden, each apartment will have a parking space in the garage and a large utility room.The area around the building will be filled with greenery, a high hedge of thuja will provide a sense of security and comfort, and the 24-hour, modern monitoring system will ensure the peace of the residents.The building, designed and constructed to the highest standards, together with its common areas, staircase, facade and the surrounding area, provides the residents with a luxurious standard of living.The location among low-rise buildings, in a very convenient location - in the immediate vicinity of well-developed public transport and commercial and service points, and at the same time away from the main urban agglomeration, among lush greenery, makes this project exceptional and worth recommending.THE APARTMENT IS FINISHED TURNKEY WITH MATERIALS OF THE HIGHEST QUALITY: SOLID OAK PARQUET, TILES, VENEER KITCHEN, STONE WORKTOP, SIEMENS APPLIANCES, HANSGROHE BATHROOMS, WARDROBE, BEDROOM CLOSET, AIR CONDITIONING.THE PREMISES ARE INTENDED FOR LONG-TERM RENTAL, FOR NON-SMOKING PERSONS, TAKING CARE OF THE EQUIPMENT, KNOWING THE RULES OF LIVING IN A MULTI-FAMILY BUILDING.RENTAL FEE: 2999 PLN/MONTH,ADMINISTRATIVE FEE 999Meters according to consumptionDeposit









